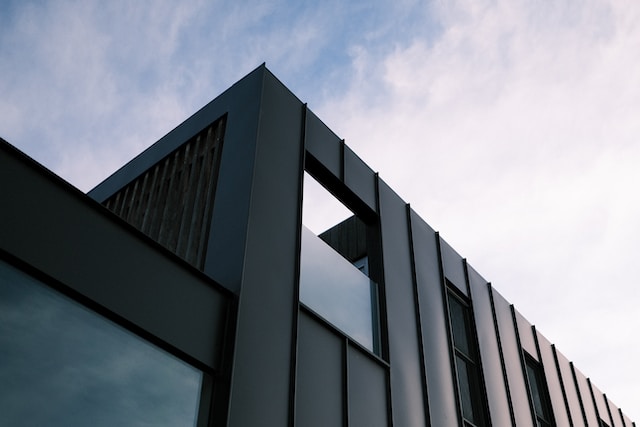Quite noteworthy and most requested item along with 2D plans is a Site Plan that helps you to figure out the entire context of your property with the representation of landscape, a complete treat to a user to know about building surrounds and accessibilities, of course! A site plan is a large-scale 2D drawing that showcases the full extent of a site for proposed future developments. These are mostly used for planning purposes and are created after thorough site investigations and desk studies.
Real Design Studio, a thriving firm with specialty in Real Estate, Architecture and Graphic illustration facets.
