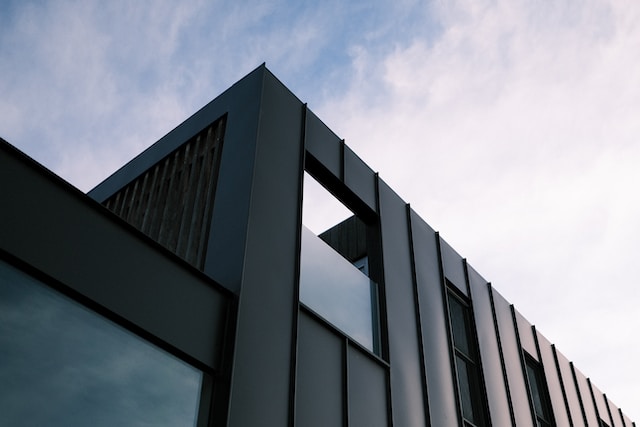3D floor plans are enhanced and more appealing substitute to 2D floor plans. It helps the prospective buyers to better understand the specifications and interior layout of the floor in 3D. Above all, the options are immense when it comes to showcasing the specific areas. Choose either angled or top views for your property layout to present it better.
Real Design Studio, a thriving firm with specialty in Real Estate, Architecture and Graphic illustration facets.
