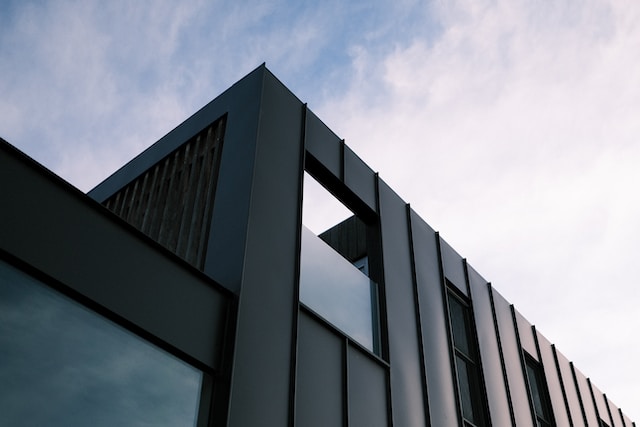To represent plans either B&W or coloured is basic but when you add textures and fixtures alongside, the plan starts to give more sense than just labels to each zone of a property and helps to differentiate served and service areas of any building and that is the main role played by a very minor addition to the main 2D picture which you would want to opt to.
Real Design Studio, a thriving firm with specialty in Real Estate, Architecture and Graphic illustration facets.
