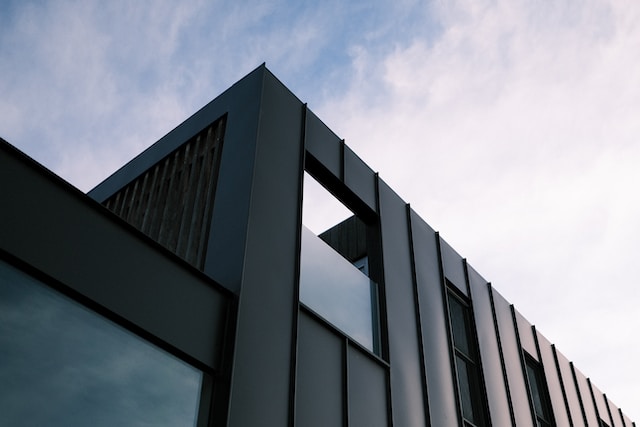Schematic Floor Plans offer a bird's-eye view of a building's interior layout, focusing on key architectural elements and room configurations. These plans typically feature simplified representations of rooms, walls, openings, fixtures, and major features, providing an overview of the space without unnecessary detail. They are often used in the early stages of design or renovation projects to explore different layout options, evaluate spatial relationships, and communicate design concepts.
Overall, schematic floor plans offer a clear and accessible overview of a building's interior layout, allowing stakeholders to visualize space, assess functionality, and explore design possibilities with ease.
Real Design Studio, a thriving firm with specialty in Real Estate, Architecture and Graphic illustration facets.
