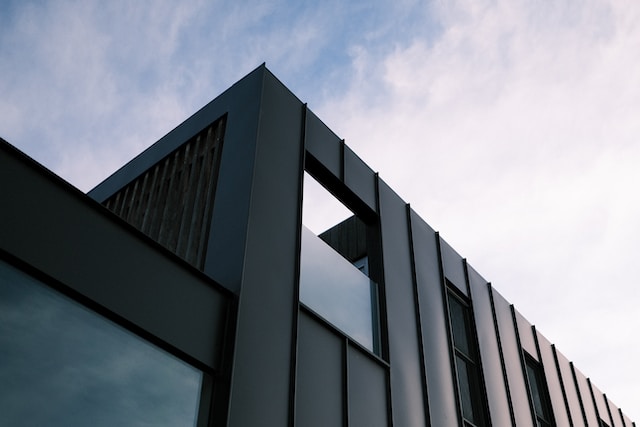Basic, yet very effective! Also known as classic or traditional floor plans, 2D Black & White or Coloured Floor Plans are not just popular but the most effective tool as well for presenting your property’s layout, dimensions, size, and furniture configuration. These plans are usually referred to as maps to show how a building’s spaces are laid out.
Real Design Studio, a thriving firm with specialty in Real Estate, Architecture and Graphic illustration facets.
